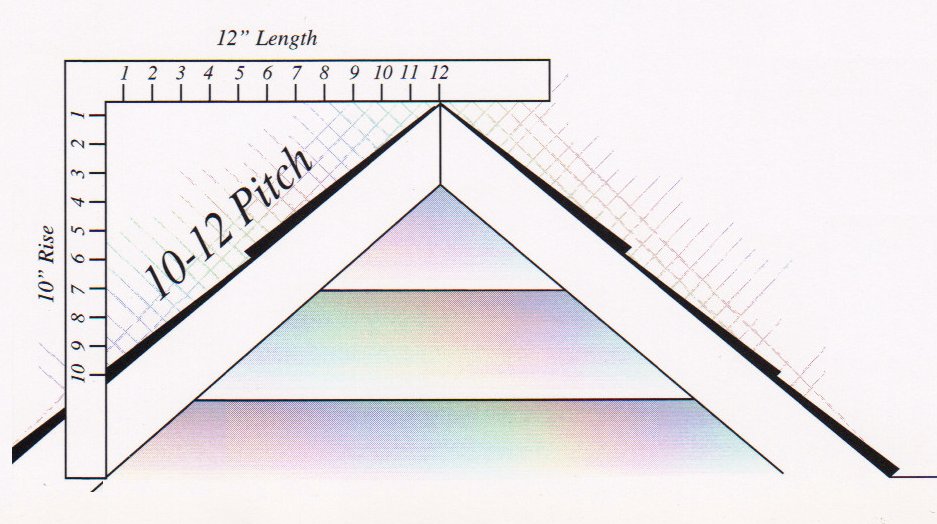Cupola sizing is the most important thing to consider when starting your cupola project. For general reference, there is a cupola size chart for different building sizes on this page. Many people ask us “How tall should a cupola be?” Our answer is that height is actually the least relevant dimension to consider when choosing a cupola size. The style of the cupola you like will determine the height. Feel free to contact one of our cupola sizing professionals with any questions. We can also prepare a mockup of your building with a properly-sized cupola shown on the roof.
READ BELOW FOR ASSISTANCE, OR CALL OUR EXPERTS AT 717-808-5711
CUPOLA SIZING GUIDELINES:
- 1. Determine the length of the ridge line of your building roof where the cupola will be installed.
- 2. Most architects would agree that the formula of 1” to 1 1/2” of cupola BASE per foot of roofline is pleasing to most eyes. For example: a normal two garage, with a 24’ ridge line would accept a cupola with a 24” to 36” base.
- 3. Buildings with steeper roof pitches or multiple levels may require a cupola on the larger end of the scale, where single story, low pitched roofs will look better with a cupola on the smaller end of the scale.
- 4. Check your roof pitch to make sure the cupola you are purchasing will accommodate the pitch that you have. Roof pitch is determined by the number of inches the roof rises vertically for every 12 inches it extends horizontally. For example: place a T-square at the peak, if your roof rises 8” in a 12” horizontal extension, you would have an 8:12 pitch.
- 5. On buildings with a larger roofline (around 50+ feet), you will want to consider using multiple cupolas. Using the same formula of 1” to 1 1/2” of cupola BASE per foot of roofline, you can then calculate what size cupolas you will need. In cases where two cupolas will be placed, you will want matching sizes. In cases where three or more cupolas will be placed, you will want a large center cupola and identical smaller cupolas out the outside. For example: on a 60’ barn, the ridge line would accept 2 – 30” OR 2 – 36” base cupolas or a series of three cupolas (1 – 48” plus 2 – 30”).
- 6. When installing two cupolas on a roof, they should be identical in size and style and evenly spaced on the roof. When installing multiple cupolas, the center cupola should be significantly larger and can be a different style from the smaller, outside cupolas. The remaining outside cupolas should be identical to each other in size & style.
- 7. Weathervanes & finials can be used to complete any roof cupola. The length or width of the weathervane should not exceed the widest part of the cupola. Most full size weathervanes are compatible with all full size cupolas. When you have a cupola over 42” at the base, you should be sure to choose a large enough weathervane or finial to not get lost in the size of the cupola. Most standard or small finials will fit all full size cupolas. Again, if you have a cupola over 42” you may want to consider using a medium or large finial.
- 8. If you have a unique building design that you’re just not sure about and would like some guidance in choosing a cupola, please feel free to contact us at 717-808-5711 or send us an email with photograph to cupolasdirect@gmail.com.
- 9. Check out our Customer Photos and also the sizing diagrams provided below for some additional help.
Once you've determined the size cupola you need, you can shop our cupolas by size category, and have our website narrow down the selection to your desired size. If you'd prefer to shop our entire selection of Amish cupolas, you can then narrow down your selection by shape or other shopping option listed on the left side of that page.
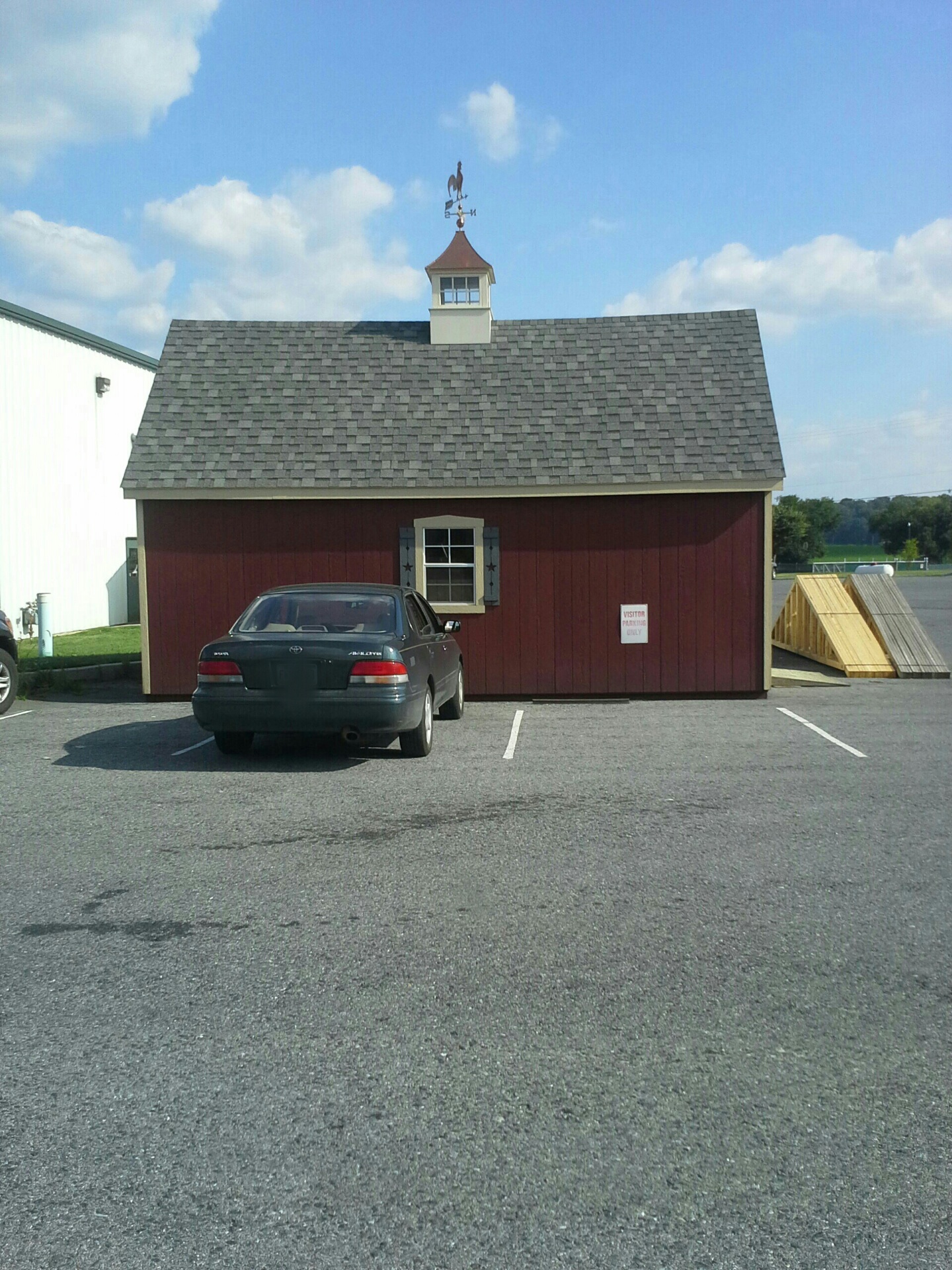
30" base cupola on a 24' two-car garage with 10:12 roof pitch
What Size Cupola Do I Need?
Wondering what size cupola you need to match your shed, garage, gazebo, barn, home, or commercial building after reading our cupola size guide above? Look no further!
We've included cupola size charts and diagrams below to illustrate the proper size cupola for your building. These illustrations also show whether one, two, three, or more cupolas would fit your building best.
The normal rule of thumb for sizing a cupola is to figure 1" to 1 1/2" of cupola base for every foot of unbroken roof line. You can go larger or smaller with your cupola from there, based on personal preference and taste.
If you're still unsure what size cupola you need, visit our Amish Cupolas page, and scroll down to the red box along the side that reads "FIND YOUR SIZE - FREE GRAPHIC DRAWING!" Here you can enter your name, an email or phone number, and your building directions to receive a free graphic drawing and recommended size for your cupola based on your needs.
CUPOLA SIZING DIAGRAMS:
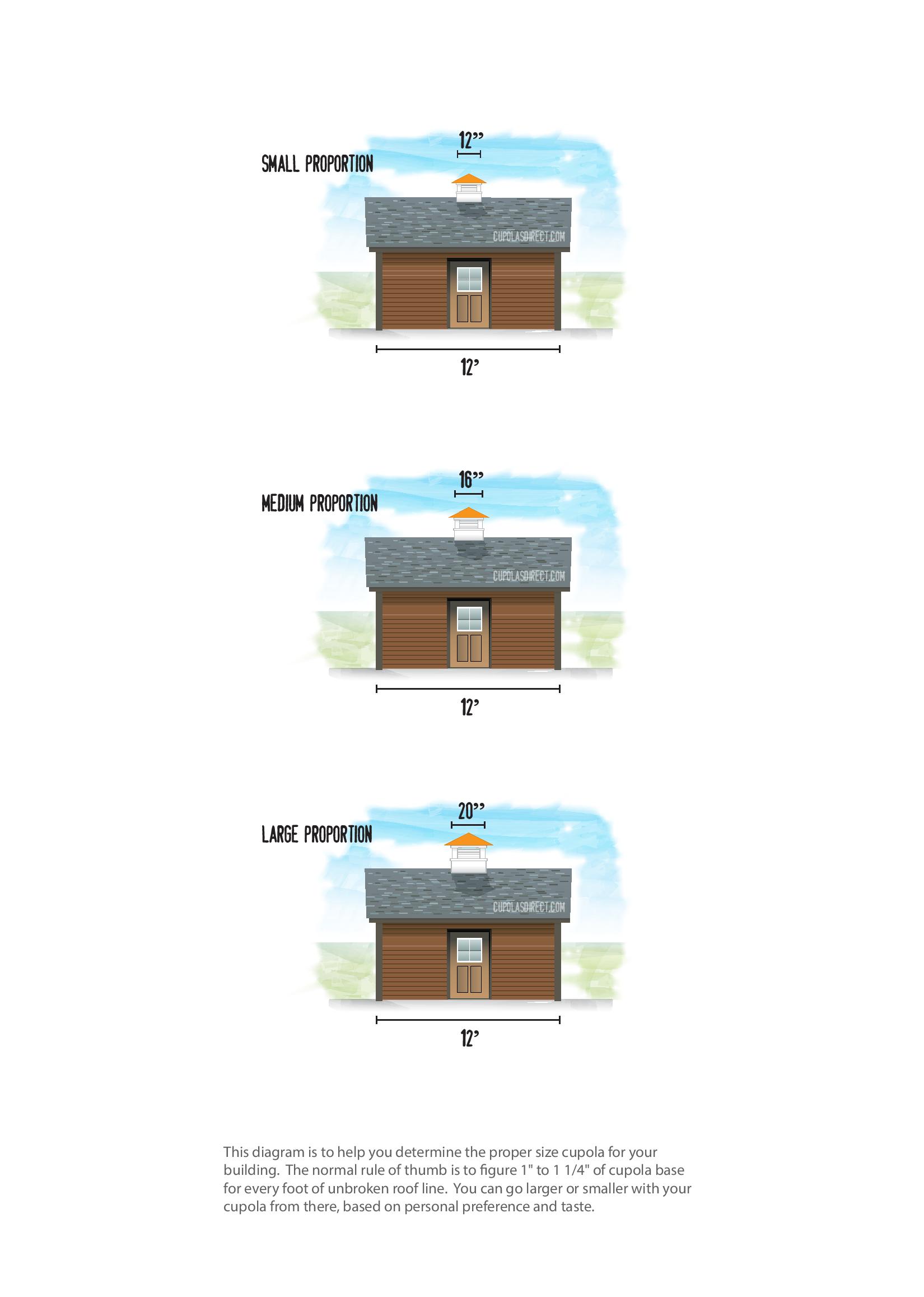
This diagram is to help you determine the proper size cupola for your shed or similarly sized building. The normal rule of thumb is to figure 1" to 1 1/2" of cupola base for every foot of unbroken roof line. You can go larger or smaller with your cupola from there, based on personal preference and taste.
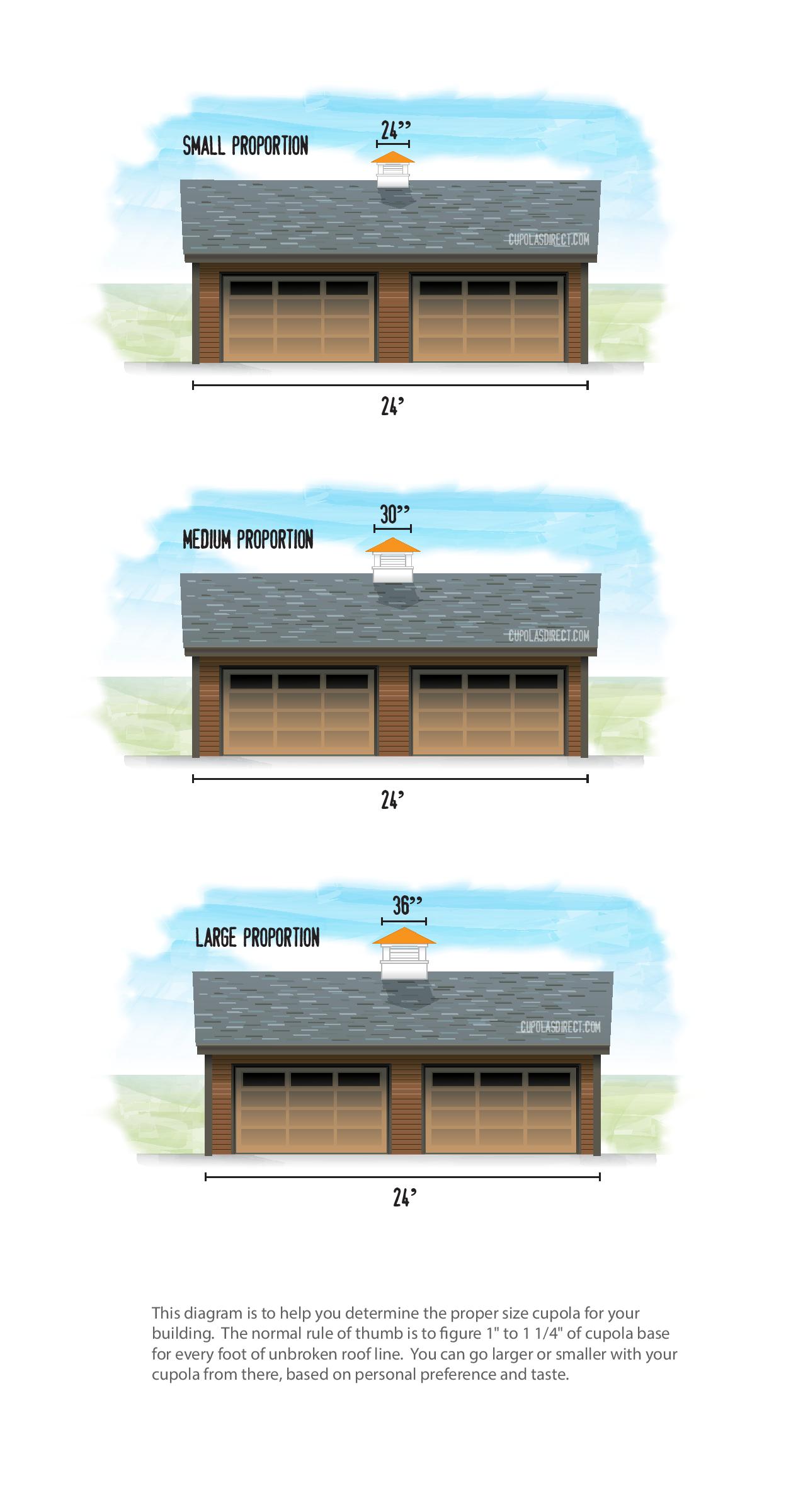
This diagram is to help you determine the proper size cupola for your garage or similarly sized building. The normal rule of thumb is to figure 1" to 1 1/2" of cupola base for every foot of unbroken roof line. You can go larger or smaller with your cupola from there, based on personal preference and taste.
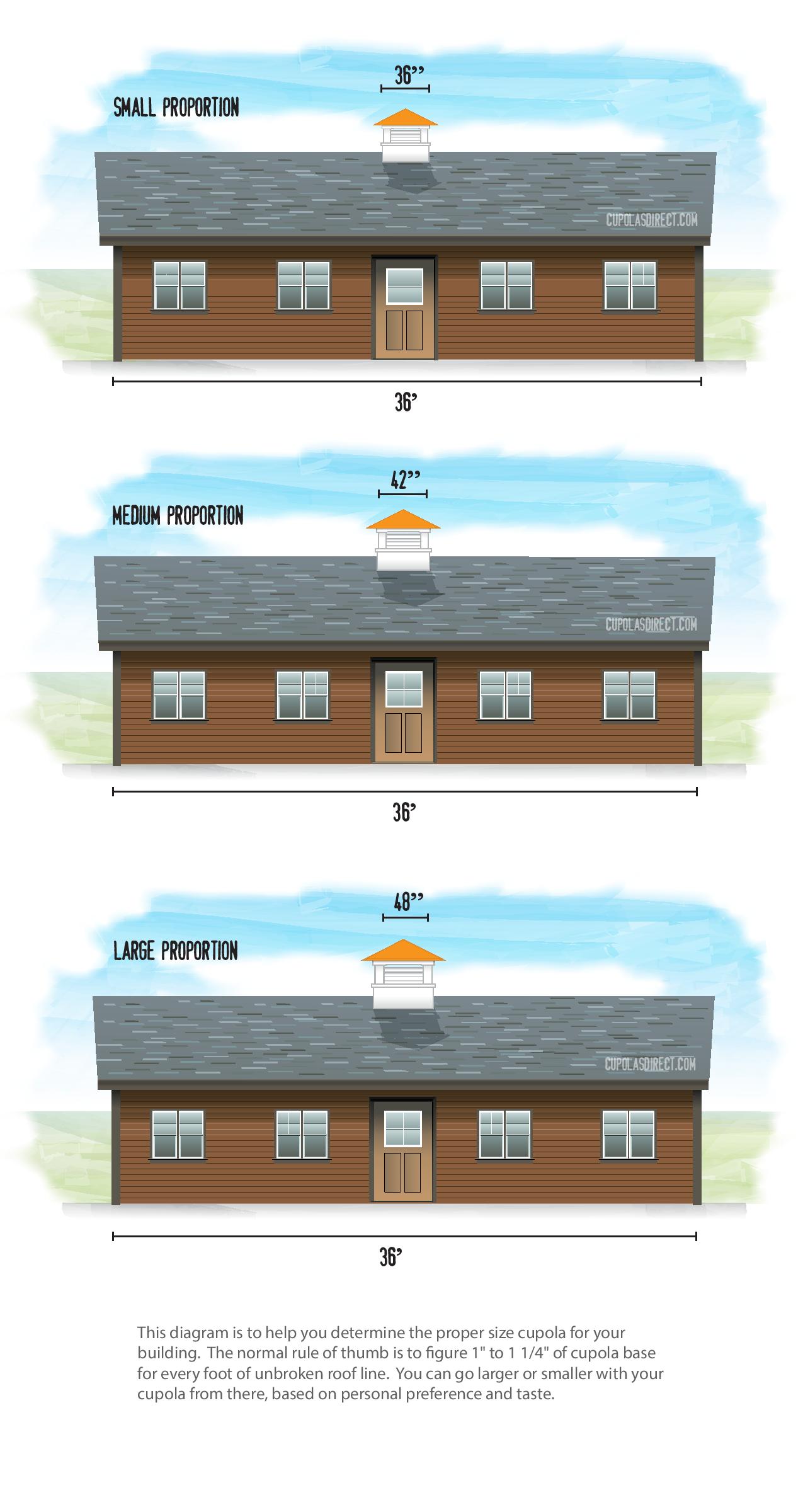
This diagram is to help you determine the proper size cupola for your building. The normal rule of thumb is to figure 1" to 1 1/2" of cupola base for every foot of unbroken roof line. You can go larger or smaller with your cupola from there, based on personal preference and taste.
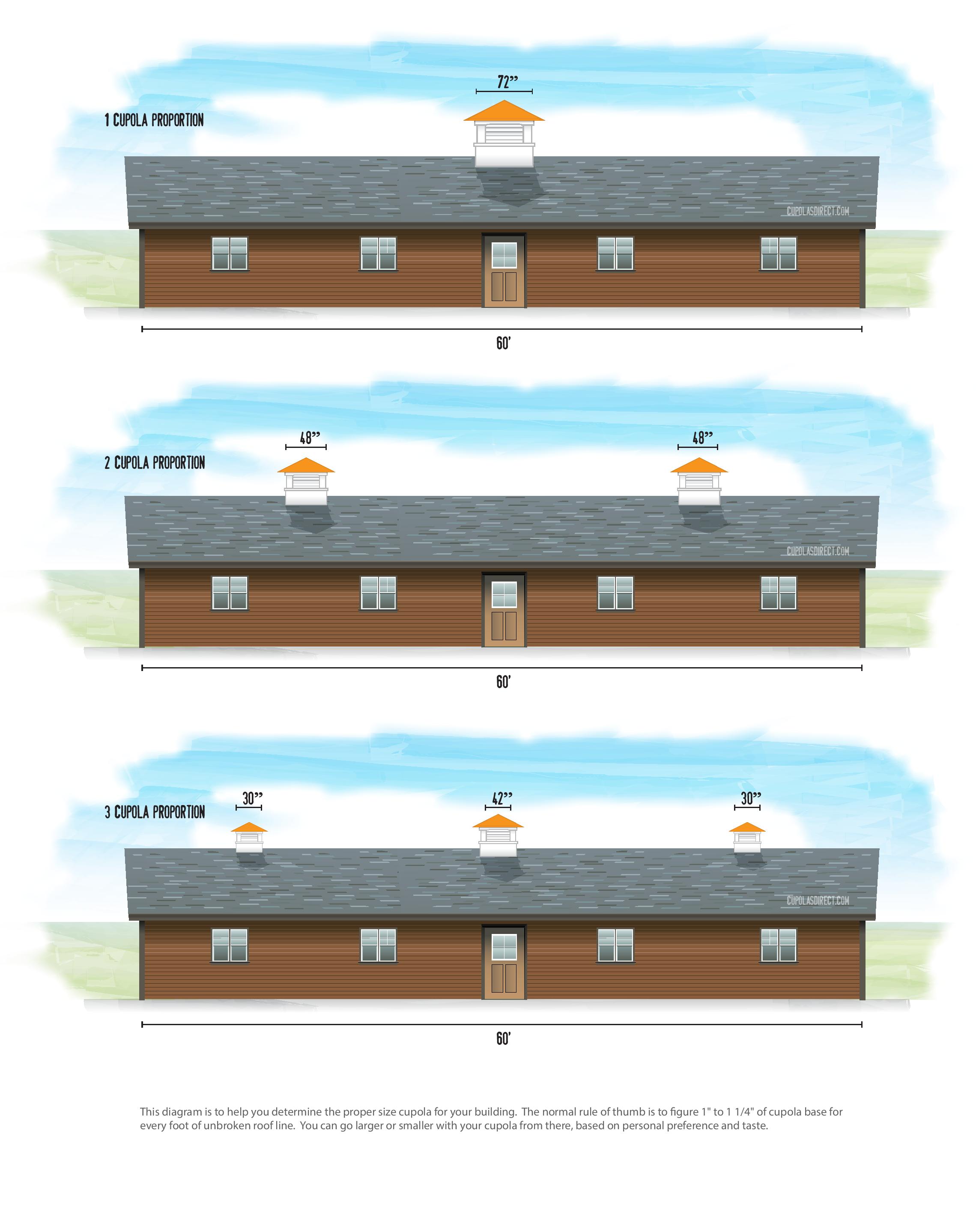
This diagram is to help you determine the proper size cupola for your building. The normal rule of thumb is to figure 1" to 1 1/2" of cupola base for every foot of unbroken roof line. You can go larger or smaller with your cupola from there, based on personal preference and taste.
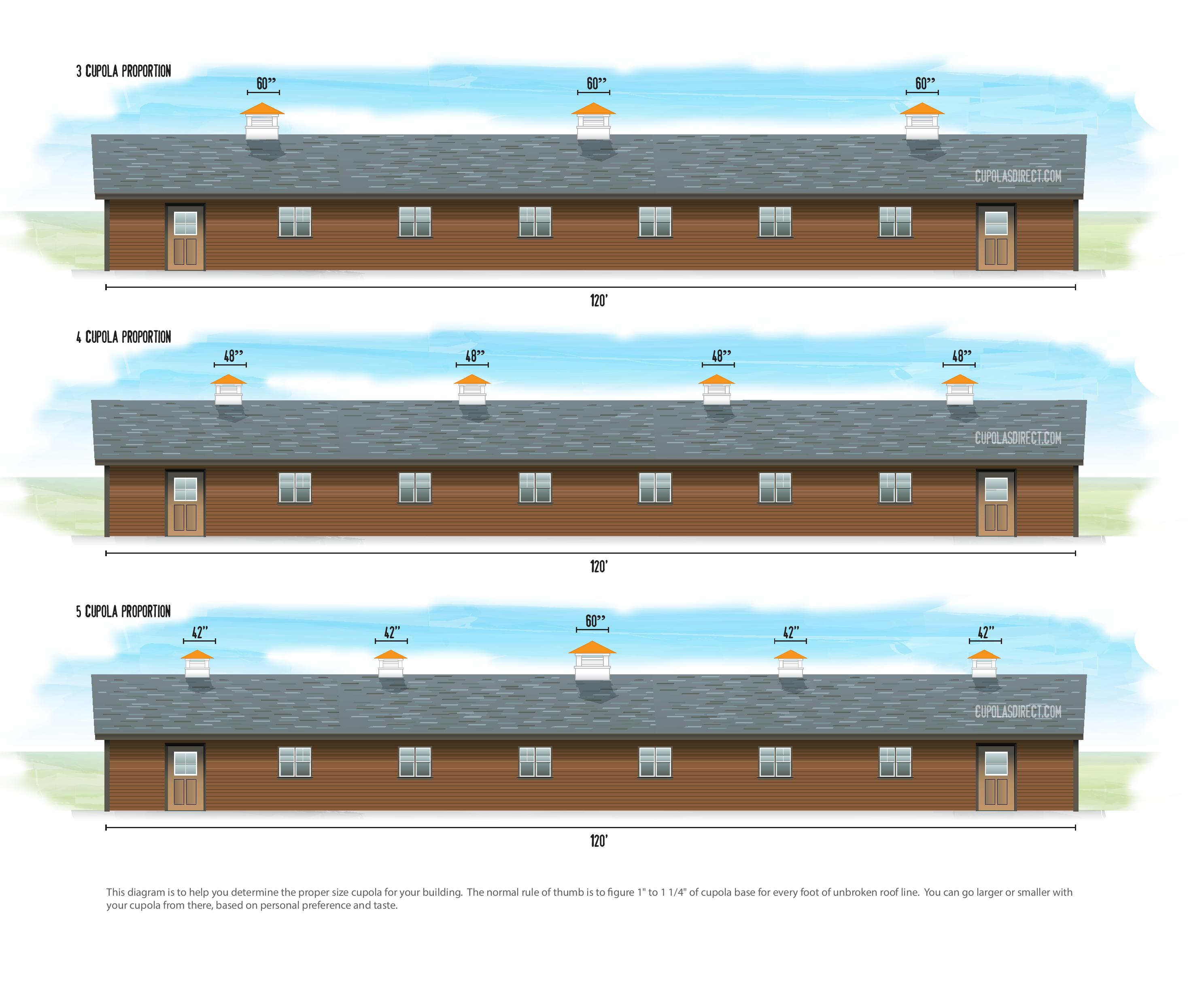
This diagram is to help you determine the proper size cupola for your building. The normal rule of thumb is to figure 1" to 1 1/2" of cupola base for every foot of unbroken roof line. You can go larger or smaller with your cupola from there, based on personal preference and taste.
EASY ROOF PITCH CHART & MEASURING GUIDE:
